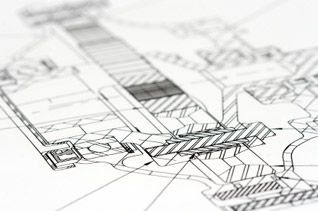Services
At Meyer Contracting Inc., we believe that working with a skillful architect or discovering the plans of your dream home are the key to the start of your exciting journey.
four important design goals in developing your home plans are:
- Create a workable floor plan for your lifestyle
- Take advantage of all important views
- Make sure the plan is compatible with the lot
- Develop plans that can be completed within your budget
Once the perfect set of plans are designed phase one begins. Meyer Contracting will, on your behalf, obtain all necessary permits and testing.

Phase I
- Underbrush Removal (as needed)
- Boundary Survey (as needed)
- Topographic Map (as needed)
- Tree Survey (as needed)
- Sediment and Erosion Control Plan
- Landscape Plan
- Architectural Control Committee Submittal
- Soil Testing
- Health Permit
- Building Permit
Phase II
- House site surveyed
- Footings and Walls poured
- Rough-in plumbing begins
- Framing begins
- Rough-in electrical begins
- Rough-in HVAC begins
- Rough-in low voltage (Phone, security, Stereo, etc) begins
- Exterior doors and windows installed
- Cornice and Soffit installed
- Exterior siding installed
- Exterior Painted
- Roofing Installed
Phase III
- Interior trim installed
- Interior trim installed
- Interior floors installed
- Interior doors installed
- Interior Painted
- Electrical fixtures installed
- Plumbing fixtures installed
- Low voltage installed
- Drive way and walkways graded and poured
- Landscaping installed
- Final clean up
